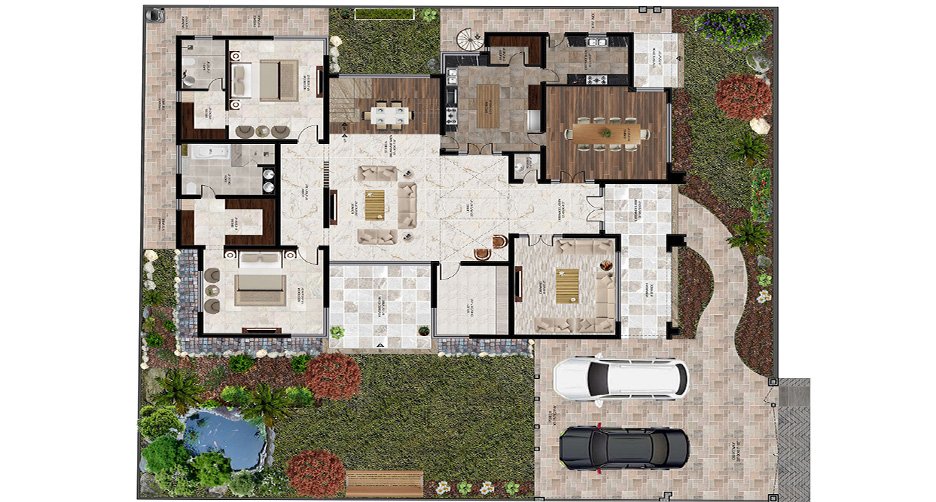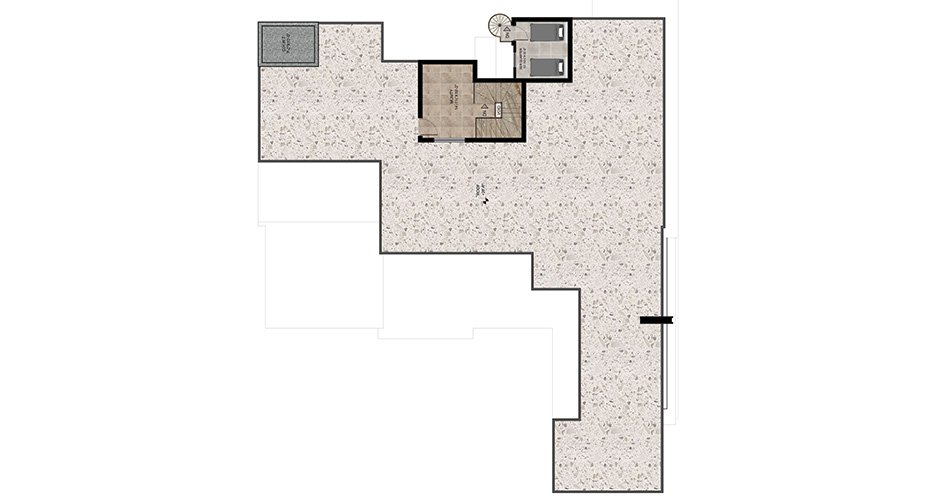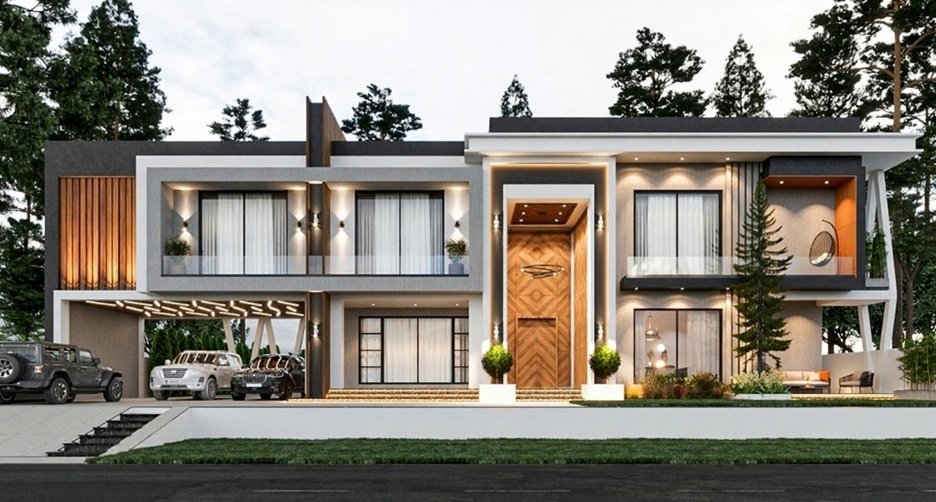A two kanal house design in Pakistan represents the pinnacle of luxury, space, and modern living. Designed for those who value comfort, elegance, and functionality, this style of home combines high-end architecture with practical layouts to create a living space that’s both stunning and functional. We explore a premium two kanal house design featuring contemporary elevation, a well-planned layout, and top-tier amenities.
Elegant Modern Elevation
The exterior of this two kanal house showcases contemporary architecture with clean lines, balanced symmetry, and luxurious finishes. The façade blends textured surfaces, sleek glass panels, and rich wooden accents to create depth and visual appeal. The neutral color palette, primarily in soft greys, is elevated with warm wood tones and ambient lighting for a sophisticated yet welcoming look.
Ground Floor Plan – Spacious and Functional
The ground floor layout of this two kanal house is designed to maximize space, privacy, and convenience.
- Entrance & Parking – A spacious driveway leads to a covered garage for multiple cars, while a separate pedestrian pathway connects directly to the main door.
- Main Living Area – The central living room offers generous seating and acts as the heart of the home, connecting to dining areas, the kitchen, and outdoor spaces.
- Bedrooms – Two private bedrooms, each with attached bathrooms and built-in wardrobes. The master suite enjoys a prime corner location for maximum privacy.
- Dining & Kitchen – A formal dining room sits next to a fully equipped modern kitchen with a secondary service area and utility room.
- Additional Rooms – Includes a guest bedroom, a cozy family lounge, and a multipurpose study.
- Outdoor Integration – Lush gardens wrap around the property, complemented by a small water feature or pond for added elegance.

First Floor Plan – Luxury and Comfort
The first floor continues the theme of spaciousness with:
- Multiple Bedrooms – Each bedroom has an en-suite bathroom and wardrobe space. The master suite enjoys a private terrace overlooking landscaped gardens.
- Formal & Informal Spaces – Includes a secondary kitchen, a large lounge, and multiple balconies for relaxation.
- Work & Study Areas – A dedicated office/study room supports work-from-home needs.
- Outdoor Living – Private terraces and patios encourage fresh air and natural light throughout the floor.

Roof Plan – Practical and Versatile
The roof level offers additional amenities:
- Utility Room – For storage and maintenance purposes.
- Servant Quarters – Two rooms for live-in staff, ensuring convenience without disturbing the main household.
- Open Roof Space – Ideal for solar panels, a rooftop garden, or outdoor gatherings.

Why Choose a Two Kanal House Design in Pakistan?
A two kanal house design is perfect for large families or anyone who enjoys a blend of luxury and practicality. With an ideal balance of indoor comfort and outdoor beauty, this design ensures privacy, convenience, and timeless style. The combination of grand elevation, smart floor planning, and high-end finishes makes it a dream choice for modern homeowners in Pakistan.
