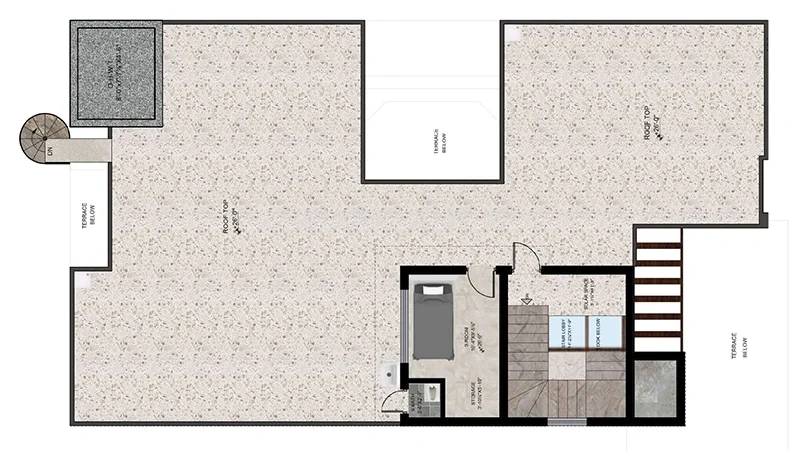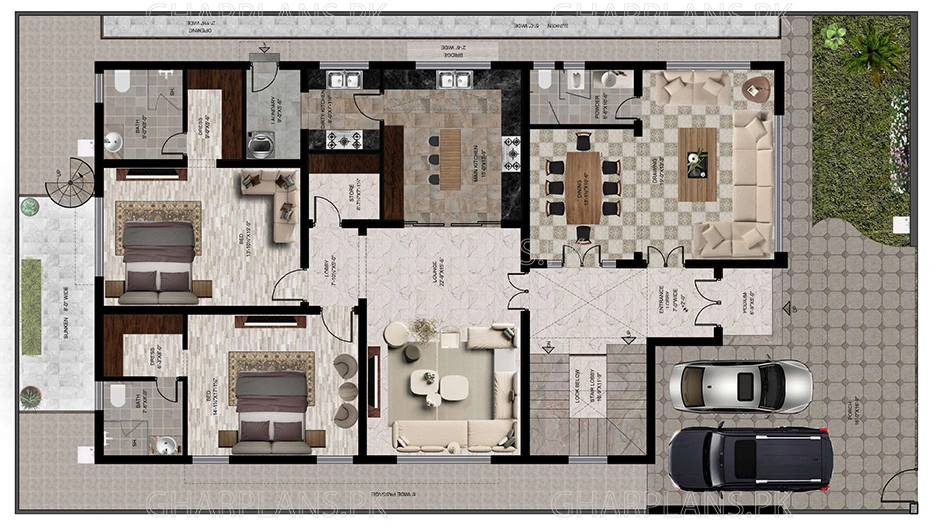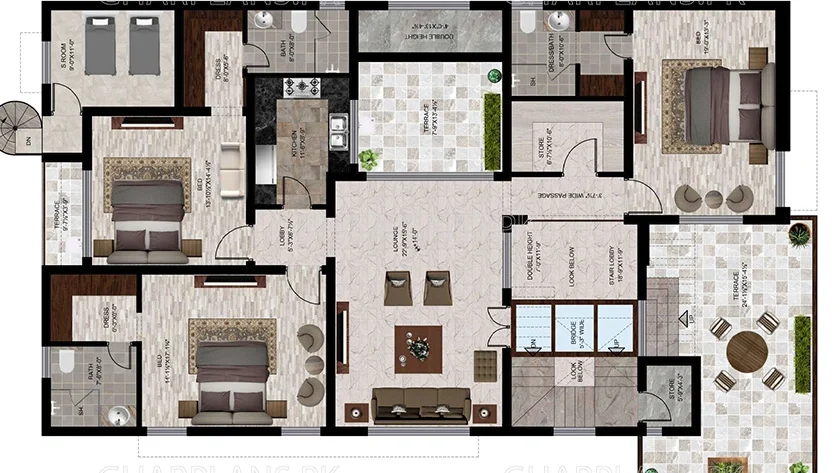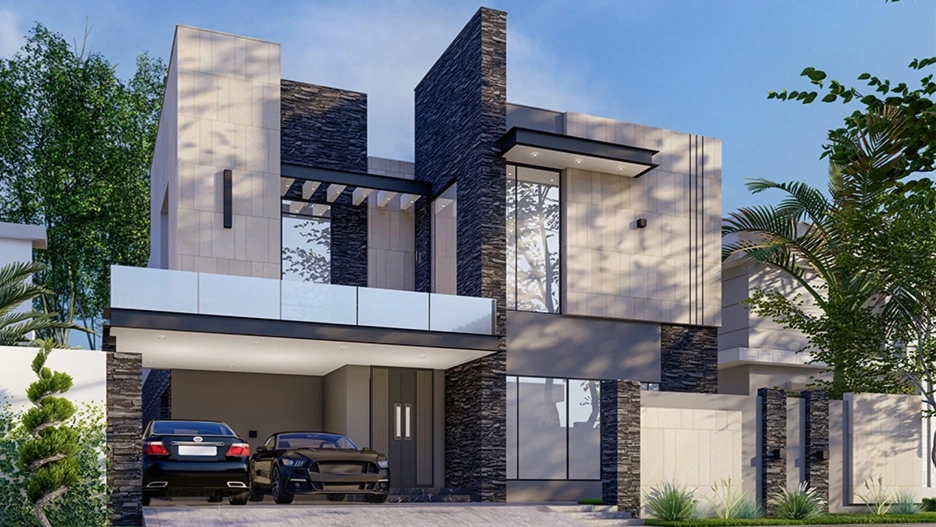A one kanal house design in Pakistan with basement offers a luxurious lifestyle for families seeking space, style, and functionality. This thoughtfully crafted design maximizes every square foot of the 50’x90′ plot to provide comfort, elegance, and practical living. With four floors, eight bedrooms, and nine bathrooms, it’s ideal for large families or those who frequently entertain guests.
Basement Floor: Luxury and Functionality Combined
The basement floor in this One Kanal house is more than just extra space; it’s a luxury retreat. Featuring 3 spacious bedrooms, each with attached bathrooms, this level ensures both privacy and convenience.
- A large central lounge acts as the hub of the basement.
- A stunning rectangular swimming pool with a surrounding deck adds elegance and recreation.
- Includes a powder room, kitchenette, and storage area.
- Bedrooms are placed smartly with easy corridor access.
- Small outdoor openings bring in natural light and ventilation.

Ground & First Floor: Elegant Family Living
The first floor plan prioritizes elegance, comfort, and practicality for daily living:
- 3 additional bedrooms, each with attached bathrooms.
- The master bedroom features a private terrace.
- The central family lounge connects to all key areas.
- Dining area and secondary kitchen for added convenience.
- Dedicated study room and multi-use room for office or storage.
- Wide hallways and passages for free movement.
- Open terraces improve ventilation and give beautiful outdoor spaces.


Smart Design Elements and Features
Terraces for fresh air, gatherings, and cross ventilation
Large windows maximize sunlight and airflow.
Double kitchens for main and heavy-duty cooking.
Stylish staircases for smooth floor transitions.
Separate utility rooms and guest powder room.
Why Choose This One Kanal House Design in Pakistan with basement?
This one kanal home design in Pakistan with basement is ideal for families seeking a balance between modern architecture, practical layout, and elegant interiors. The basement pool, private terraces, and open plan lounges create a luxurious feel while maintaining full functionality for everyday living.
Features at a Glance
Plot Size: One Kanal (50’x90′)
Total Floors: 4
Bedrooms: 8
Bathrooms: 9
Lounge & Living Areas: Spacious and Central
Kitchen: Main + Auxiliary Kitchen
Study Room, Utility, Storage, Pool, and Terraces
Looking for the perfect One Kanal house design in Pakistan with basement?
Visit our website today to explore more modern house designs, floor plans, and home construction ideas that fit your lifestyle and budget!
