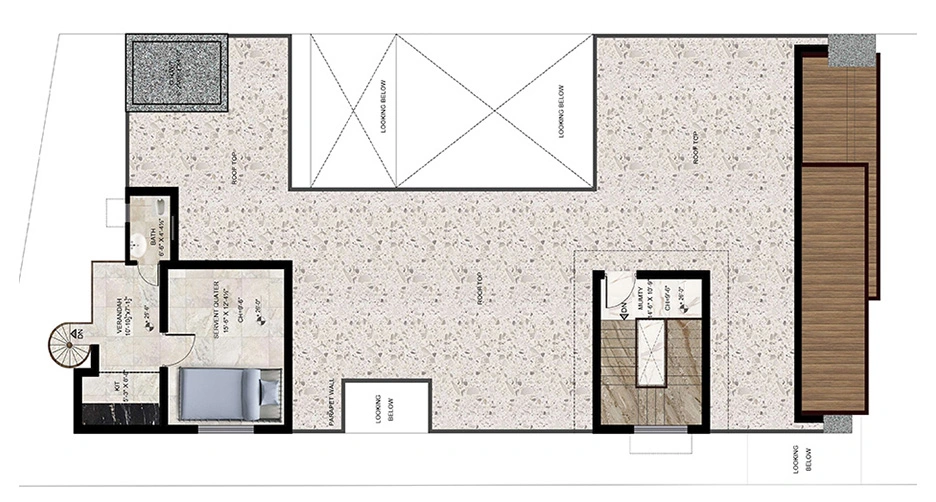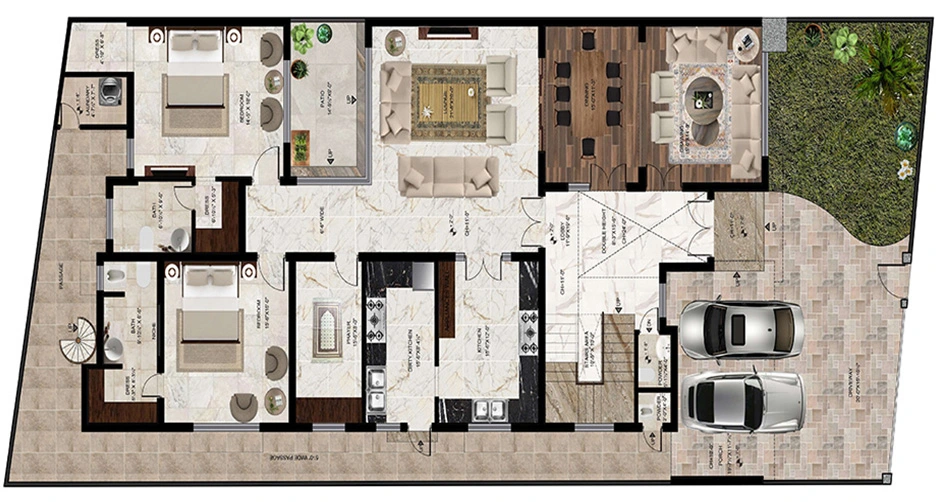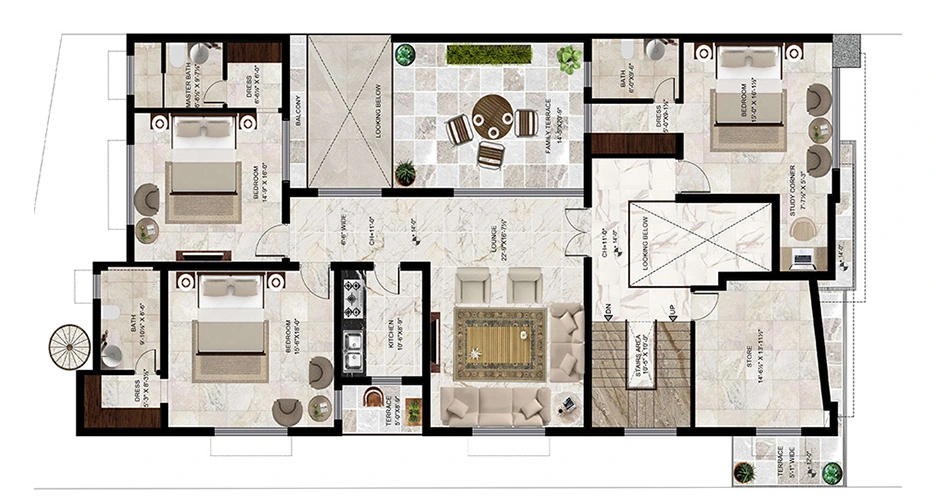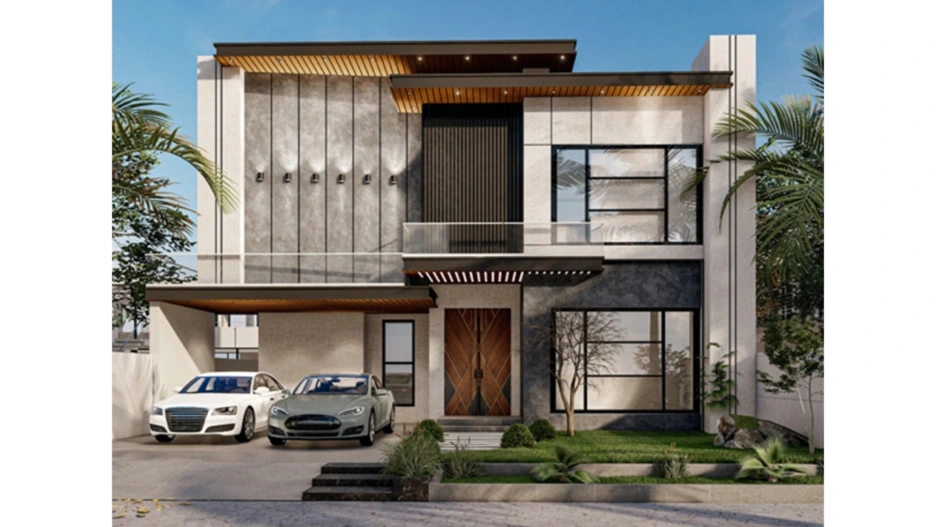Are you looking for a modern 1 Kanal house plan in Pakistan that combines luxury, functionality, and aesthetic appeal? This thoughtfully designed house plan offers everything a modern family needs, from open-plan interiors to ample outdoor spaces. Spread across 1 Kanal (approximately 4500 square feet or 500 square yards), this house layout emphasizes style, space utilization, and comfort.



Ground Floor Layout – Smart Zoning & Spacious Interiors
The ground floor layout of this 1 Kanal house plan in Pakistan is intelligently divided to balance privacy with social spaces:
- Car Porch & Garden: A spacious porch fits two vehicles with a beautifully landscaped garden on the right side.
- Entrance & Lobby: The main entrance leads into a double-height lobby, adding openness and grandeur to the home.
- Drawing & Dining Room: A formal drawing room (15’6″ x 16′) flows into a dining area (15’6″ x 9’6″) – perfect for hosting guests.
- Main & Dirty Kitchen: A spacious main kitchen (15’6″ x 7′) for everyday cooking and a dirty kitchen for heavy cooking tasks.
- Living Lounge: The central family lounge (19′ x 17′) is a cozy space with easy access to the garden/patio.
- Prayer Room: A dedicated prayer room (6’6″ x 9′) ensures privacy and spiritual calm.
- Bedrooms:
- Bedroom 1 (15’4″ x 15’4″) with attached bath & dressing
- Bedroom 2 (15′ x 12’6″) with attached bath & dressing
- Additional Spaces: Powder room, laundry room, staircase access, and internal circulation areas.
First Floor – Privacy, Light & Leisure
The first floor of this 1 kanal house plan is designed for comfort and practicality:
- Master Bedroom (15’6″ x 18′) with dressing room and luxurious attached bath.
- Bedroom 2 (14’9″ x 16′) and Bedroom 3 (15′ x 16’1½″) – both with dressing & attached bathrooms.
- Family Lounge: A central lounge that connects to all rooms and opens onto the terrace.
- Kitchen: A compact kitchen (10’6″ x 8’9″) located near the lounge with terrace access.
- Terraces:
- Family terrace (14’5″ x 23′) – perfect for social gatherings
- Utility terrace (5′ x 8’9″) – adjacent to the kitchen
- Study Corner (7’1½″ x 5’3″) and Storage Room (14’6½″ x 13’11½″) – adding utility and function.
Roof Plan – Utility Meets Outdoor Freedom
The rooftop of this 1 Kanal house plan in Pakistan adds functional spaces while maximizing outdoor usage:
- Servant Quarter: (15’6″ x 12’4½″) with attached bath – privacy for domestic help.
- Verandah (10’10″ x 7’1½″) – semi-open space for relaxation.
- Kit/Storage Room (5’3″ x 8’6″)
- Mumty (10’6″ x 10’9″) – secure and spacious staircase enclosure.
- Open Terrace – Ideal for rooftop gardening, barbecues, or evening tea.
Features of this One Kanal House plan in Pakistan
Open-plan interiors with double-height entrance lobby
✅ Formal & informal zones are separated smartly
✅ Dual kitchens – main and dirty kitchen
✅ Prayer room, laundry, and study nook for added convenience
✅ Spacious bedrooms with en-suite bathrooms and dressing rooms
✅ Large terraces for outdoor enjoyment
✅ Ample storage and privacy-focused servant quarter
✅ Energy-efficient design with natural light and ventilation
Ideal for Families in Pakistan
This modern 1 Kanal house plan in Pakistan is ideal for medium to large families in cities like Lahore, Islamabad, Karachi, or Faisalabad, where space, elegance, and smart functionality are in high demand.
🌐 Visit Our Website to Explore More
Looking to turn this beautiful layout into your dream home?
👉 Visit our website today to explore detailed floor plans, 3D visualizations, and expert consultation services.
Let us help you build a home that truly reflects your lifestyle.
