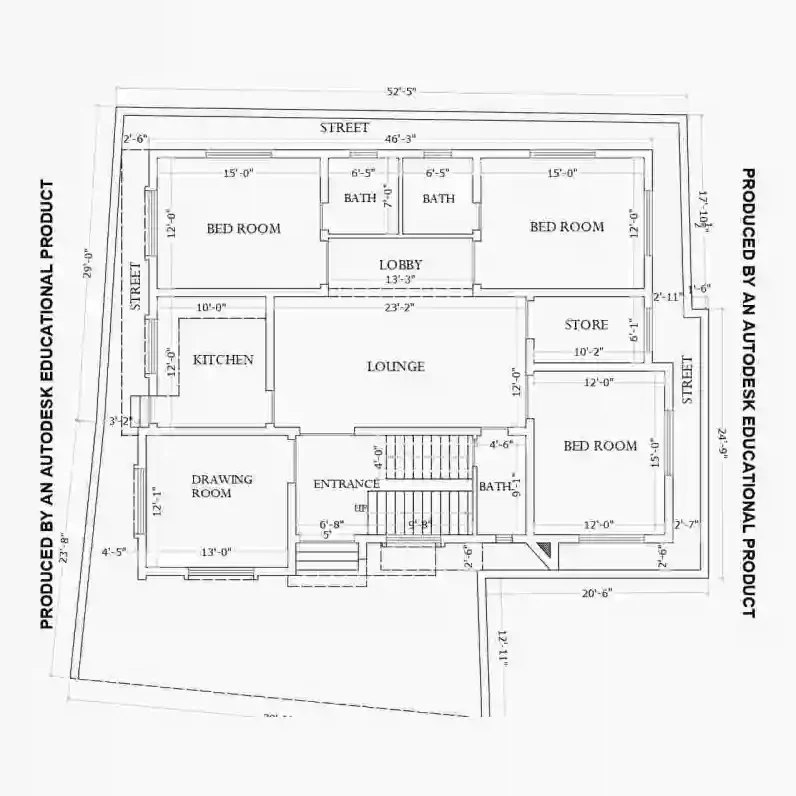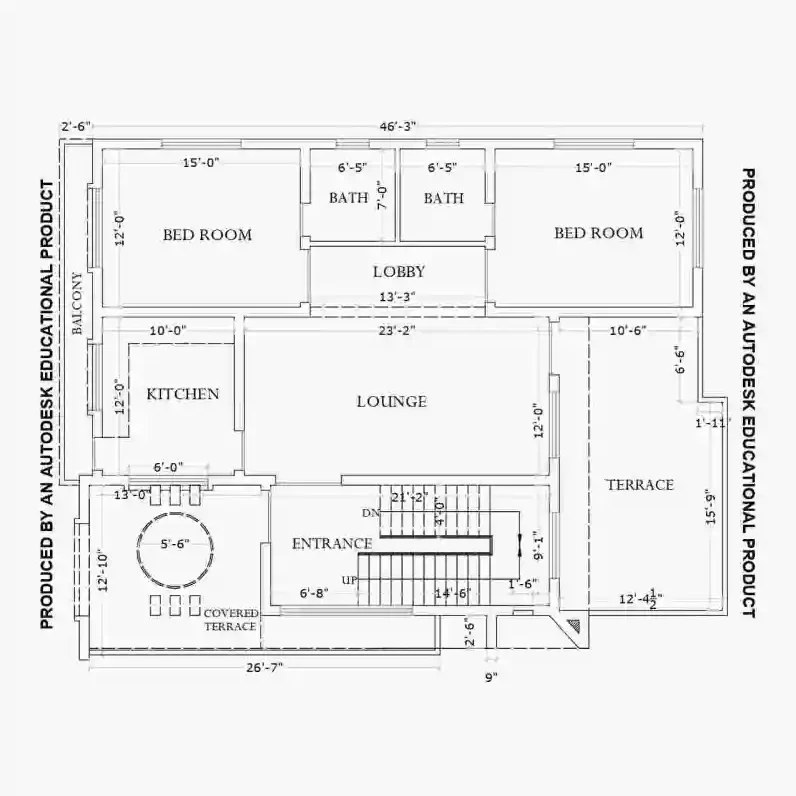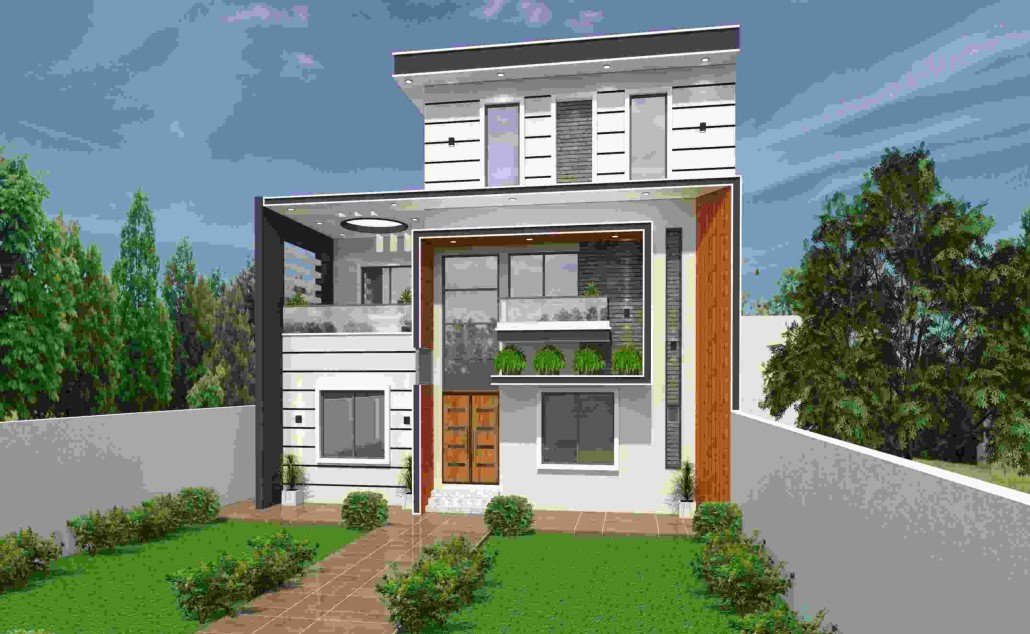If you’re planning to build your dream home in Pakistan, an 8 marla house plan offers the perfect balance of space, functionality, and elegance. Spanning approximately 1800 square feet (200 square yards), this layout is ideal for medium to large families who want a blend of privacy and shared living spaces.
We will explore a well-structured 8 marla house plan in Pakistan, including ground and first-floor layouts, key features, and customization options to suit your needs.


Ground Floor Layout – Functional & Family-Friendly
The ground floor of this 8 marla house plan in Pakistan is designed for comfort and practicality:
✔ 3 Bedrooms (2 with attached bathrooms)
✔ 1 Drawing Room – Ideal for formal gatherings
✔ 3 Bathrooms in total
✔ 1 Fully Equipped Kitchen
✔ 1 Lounge – Perfect for family relaxation
✔ 1 Lobby – Central access point
✔ Main Entrance – Welcoming and stylish
This layout ensures seamless movement between living spaces while maintaining privacy for bedrooms.
First Floor Layout – Additional Space & Luxury
The first floor enhances the home’s functionality with:
✔ 2 Bedrooms (both with attached bathrooms)
✔ 1 Kitchen – Convenient for extended family or guests
✔ 1 Lounge – A cozy retreat
✔ 1 Lobby – Can be used as a study or sitting area
✔ 1 Open Terrace – Perfect for evening relaxation
✔ 1 Covered Terrace – Great for gatherings or a small garden
✔ Private Entrance Access – Ideal for guests or rental potential
This dual-level design ensures privacy for different family members while keeping shared spaces accessible.
Why Choose an 8 Marla House Plan in Pakistan?
✅ Spacious Layout – Ideal for growing families
✅ Modern Architecture – Aesthetic and functional design
✅ Dual-Level Living – Separation for privacy (e.g., parents & children)
✅ Flexible Interior Spaces – Adaptable for future needs
✅ Great Investment – High resale value for personal or commercial use
Customizable Design Options
This 8 marla house plan in Pakistan can be tailored to your preferences:
🔹 Convert the first-floor kitchen into a home office or library
🔹 Add a powder room near the lounge for guest convenience
🔹 Include a servant quarter or extra storage on the rooftop
🔹 Expand the terrace for outdoor dining or gardening
The Perfect Family Home
This 8 marla house plan in Pakistan combines modern living, smart planning, and visual appeal. Whether you’re building for your family or as an investment, this layout ensures comfort, convenience, and style in every corner.
Get Your Dream Home Today!
For complete floor plans, pricing, and customization options, visit our website now!n options, head to our website now!“
