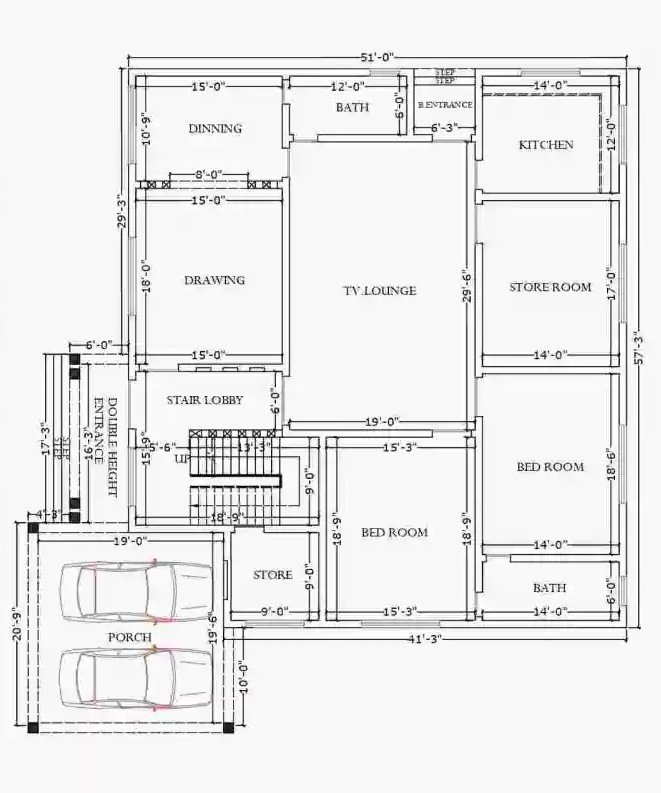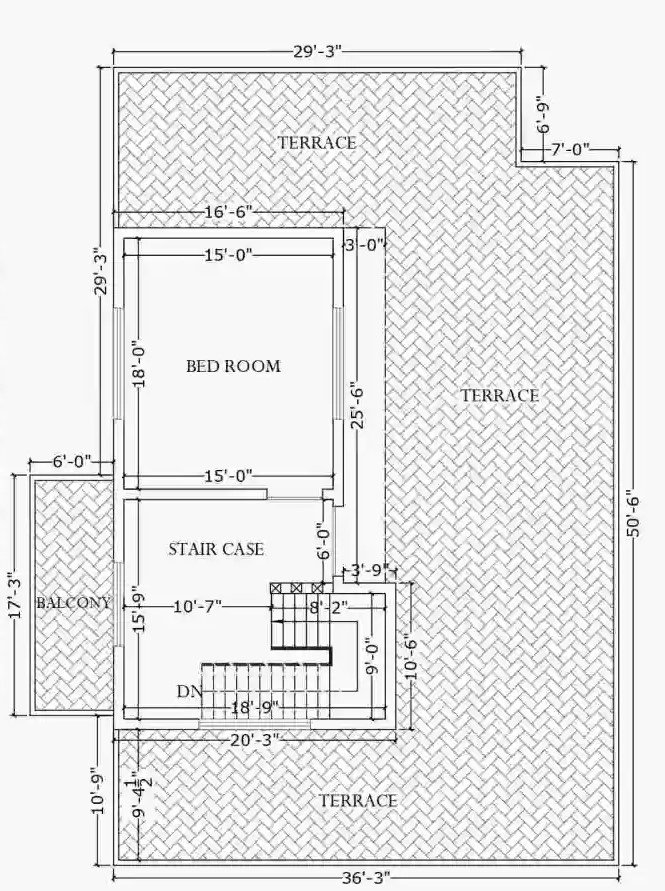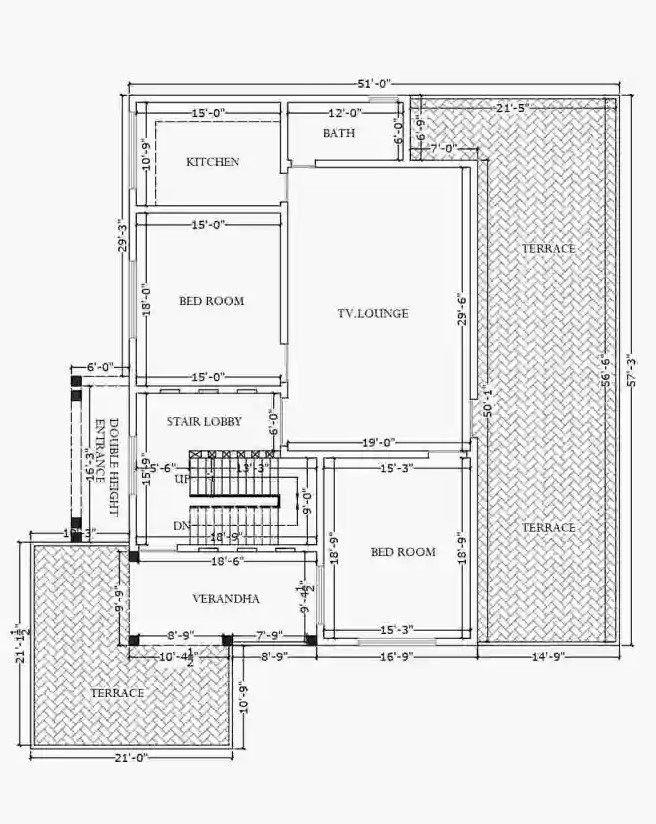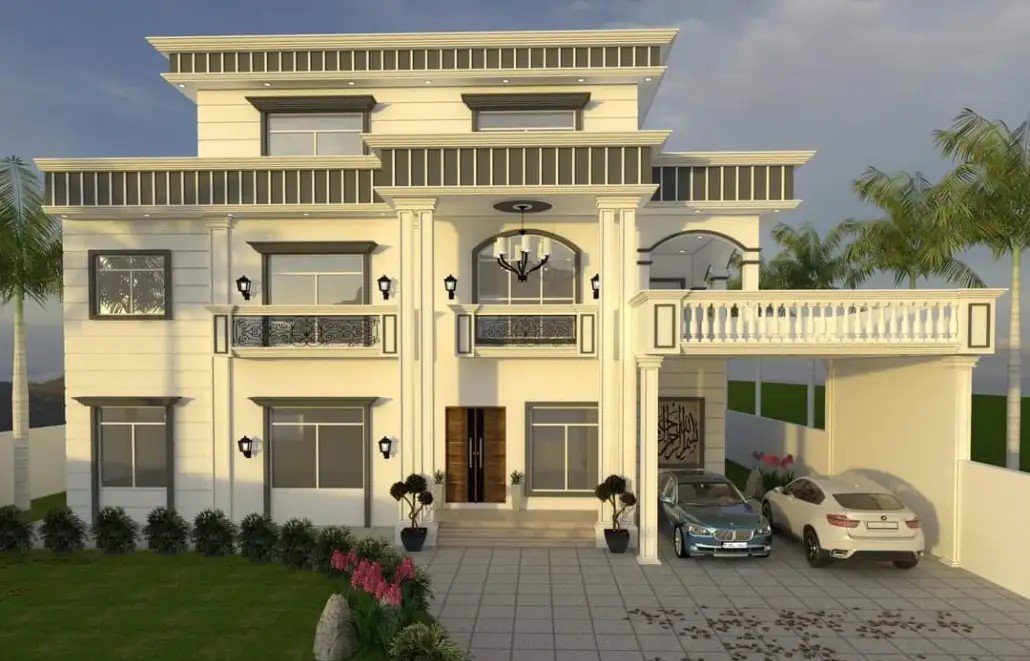Looking for a luxurious and functional 15 Marla house design in Pakistan? Whether you’re building your dream home or planning an investment property, this size offers the perfect balance of comfort, space, and modern design. Spanning approximately 3375 square feet or 375 square yards, a 15 Marla home provides ample room for elegant interiors, outdoor areas, and innovative architectural touches.



Layout Overview: 15 Marla House Design
Our thoughtfully crafted 15 Marla house design in Pakistan features a smart double-story layout that maximizes functionality and aesthetic appeal. Here’s a breakdown of both floors:
Ground Floor Features
✅ 2 Bedrooms
– One with an attached bathroom
– Ideal for family or guest accommodation
✅ 1 Drawing Room
– Formal space for guests with a touch of sophistication
✅ 1 Dining Room
– Seamlessly connected to the kitchen for convenience
✅ 1 Modern Kitchen
– Fully equipped and located centrally for ease of access
✅ 1 TV Lounge
– A cozy, shared family space perfect for relaxation
✅ 1 Store Room
– Practical storage solution for household needs
✅ 2 Bathrooms
– One attached, one common, designed for accessibility
✅ Double-Height Entrance
– Creates a grand and airy atmosphere upon entry
✅ Porch Area
– Perfect for parking or enjoying outdoor moments
First Floor Features
✅ 2 Additional Bedrooms
– Spacious and well-lit, ideal for family members
✅ 1 Shared Bathroom
– Conveniently located for easy access
✅ 1 Second Kitchen
– Adds flexibility and functionality to the upper floor
✅ 1 TV Lounge
– Another space to unwind or host informal gatherings
✅ 2 Terraces
– Ideal for outdoor dining, gardening, or relaxing
✅ 1 Verandah
– A peaceful front-facing space to enjoy fresh air
Architectural & Exterior Highlight
This 15 Marla house design incorporates contemporary aesthetics with functional design elements:
- Elegant elevation with modern windows and subtle textures
- Symmetrical layout for airflow and natural lighting
- Landscaped porch and garden space for outdoor living
- Durable construction materials with weather-resistant finishes
Ideal Locations for 15 Marla Homes in Pakistan
15 Marla houses are highly popular in upscale neighborhoods such as:
- DHA (Lahore, Islamabad, Multan, Peshawar)
- Bahria Town (All major cities)
- Wapda Town, Model Town, Gulberg
- Citi Housing & New Metro City projects
These locations offer the infrastructure and amenities to complement the luxurious size of this house.
Why Choose a 15 Marla House Design in Pakistan?
- 🏠 Spacious Living: Perfect for families that need extra space
- 🛋️ Separate Zones: Clearly defined private and guest areas
- 🧱 Future Expansion: Room for additional customization or vertical growth
- 🌿 Outdoor Spaces: Enjoy terraces, verandahs, and landscaped lawns
- 💰 High Market Value: Excellent for long-term investment or rental income
Need a Custom 15 Marla House Plan?
We provide:
- Tailor-made 15 Marla architectural drawings
- 3D elevation & interior visualizations
- Construction cost estimates
- Ready-to-build plans for major Pakistani cities
Final Thoughts
A 15 Marla house design in Pakistan offers more than just space — it promises a lifestyle upgrade. Whether you’re building for your family or developing for resale, this home design ensures luxury, comfort, and value.
With a balance of privacy, open living, and elegant architectural features, this house layout caters to both traditional and modern preferences.
Visit our website now to explore more house plans and start building your dream home today!
