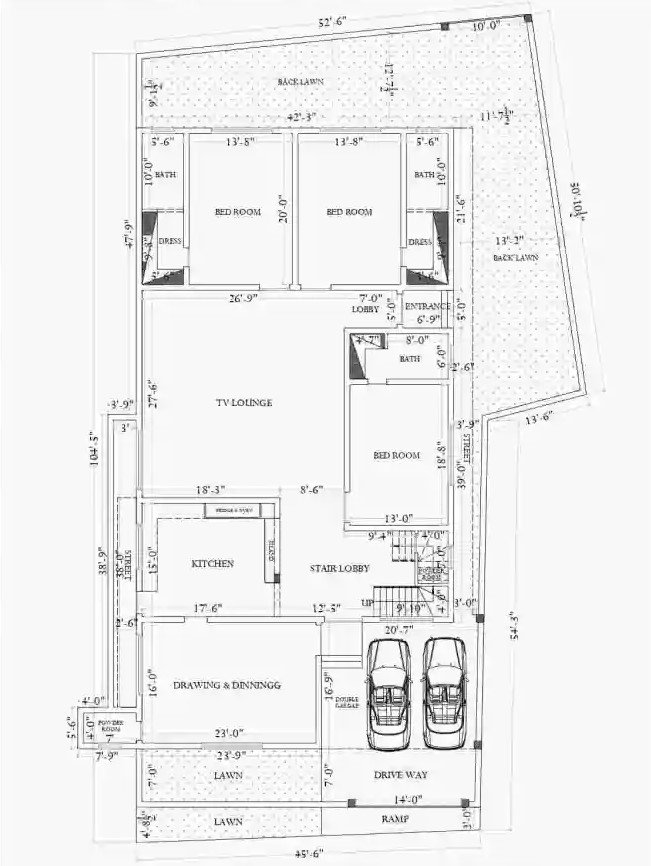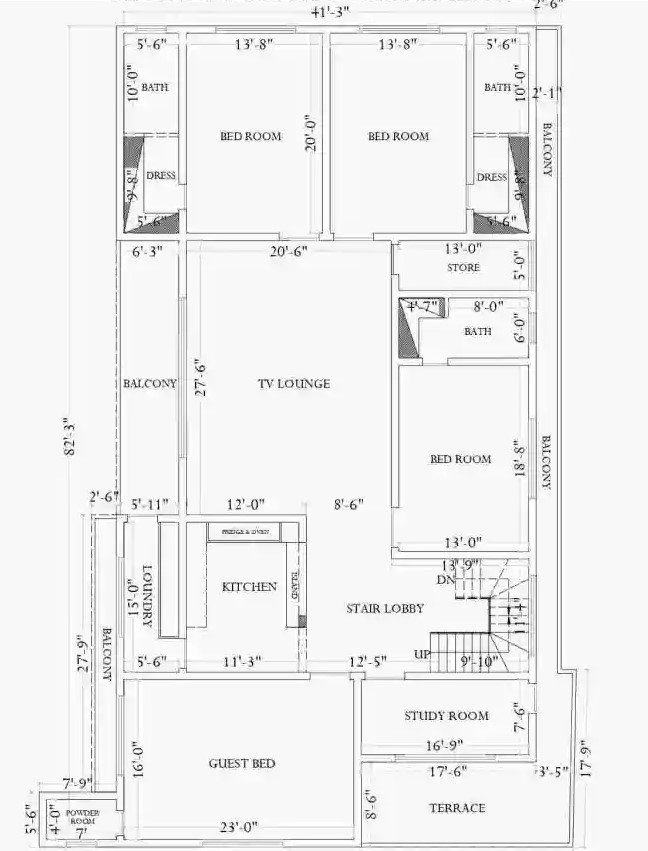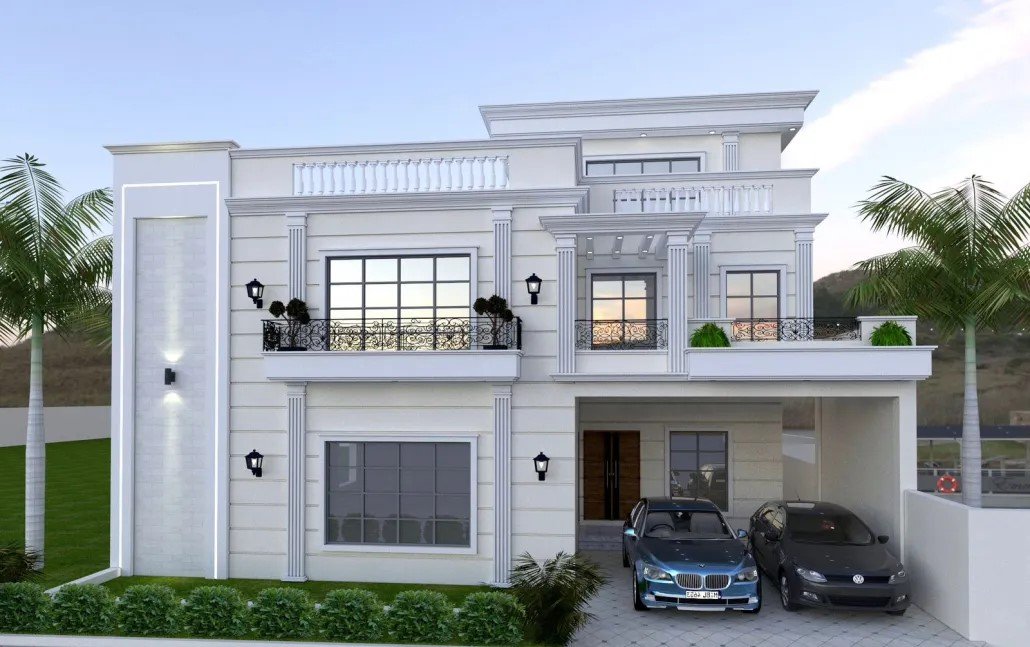If you’re looking to build or invest in a 13 Marla house in Pakistan, you’re making a smart choice. With approximately 2925 square feet or 325 square yards, a 13 Marla house design in Pakistan offers the perfect combination of luxury, space, and functionality for modern family living.
We will show a beautifully designed 13 Marla house layout that emphasizes comfort, aesthetics, and efficient space usage. Whether you live in Lahore, Islamabad, Karachi, or any other city, this design suits both personal residence and investment purposes.


What is a 13 Marla House?
In Pakistan, a 13 Marla house typically measures around 35 x 75 feet or 325 square yards. It’s an ideal size for medium to large families, offering enough space for multiple bedrooms, living areas, and outdoor features like gardens and terraces.
Ground Floor Design
The ground floor of this 13 Marla house layout is crafted with spacious, interconnected areas that balance beauty and functionality.
Key Features:
- ✅ 3 Bedrooms with Attached Bathrooms
Private, comfortable, and thoughtfully located for maximum privacy. - ✅ Drawing & Dining Room
A welcoming area for entertaining guests, separate from family spaces. - ✅ TV Lounge
A cozy area for family gatherings, movie nights, or daily relaxation. - ✅ Modern Kitchen
Designed for ease, with smart storage, sleek fittings, and room for movement. - ✅ Double Garage
Secure and spacious parking for two vehicles, ideal for modern households. - ✅ Front and Back Lawn
Landscaped green spaces for hosting, playing, gardening, or simply unwinding outdoors.
First Floor Design
The first floor continues the theme of spacious elegance, offering more rooms and features for comfort and luxury.
Key Features:
- ✅ 3 Bedrooms with Attached Bathrooms
Ideal for family members or guests seeking privacy and convenience. - ✅ 1 Guest Room
Ensures your visitors feel at home in a private, welcoming space. - ✅ 1 Study Room
A quiet zone for focused work, reading, or studying. - ✅ Secondary Kitchen
Adds flexibility for extended families or events on the upper level. - ✅ TV Lounge
A second family lounge ideal for casual entertainment or relaxation. - ✅ Terrace & Balcony
Spacious outdoor areas for enjoying fresh air, sunrise views, or evening tea.
Exterior & Aesthetic Appeal
This 13 Marla house design in Pakistan features a modern elevation with clean lines, elegant textures, and large windows for natural lighting. The blend of greenery (front and back lawns) with architectural charm gives this home a premium, sophisticated look.
Benefits of 13 Marla House Design
- 🏠 Spacious Layout
Ideal for families who prefer large rooms, open lounges, and outdoor areas. - 🧱 Luxury Meets Functionality
Balances modern design with everyday comfort and practicality. - 🔁 Dual-Level Living
Offers privacy between floors while maintaining connection through shared spaces. - 💰 High Investment Value
Excellent resale and rental potential due to premium plot size and features.
📝 Final Thoughts
A 13 Marla house design in Pakistan offers the perfect blend of elegance, practicality, and space. With 6 bedrooms, multiple lounges, 2 kitchens, a study, garage, and stunning outdoor spaces, this home is built for modern family living with timeless appeal.
Whether you’re building in a city or a housing society, this layout ensures comfort, privacy, and value for years to come.
👉 Visit our website today to explore more about this stunning house design and turn your dream home into reality!
