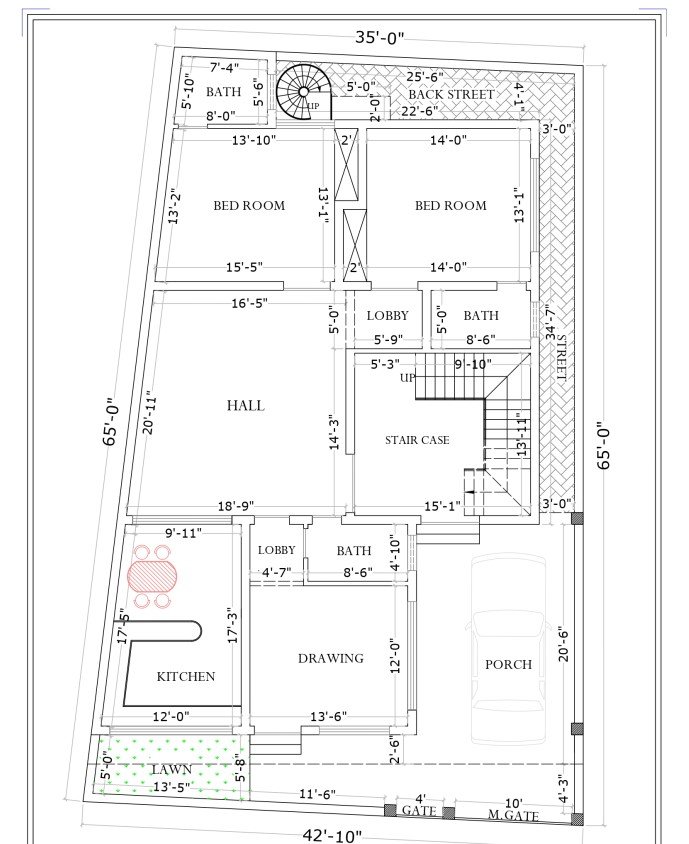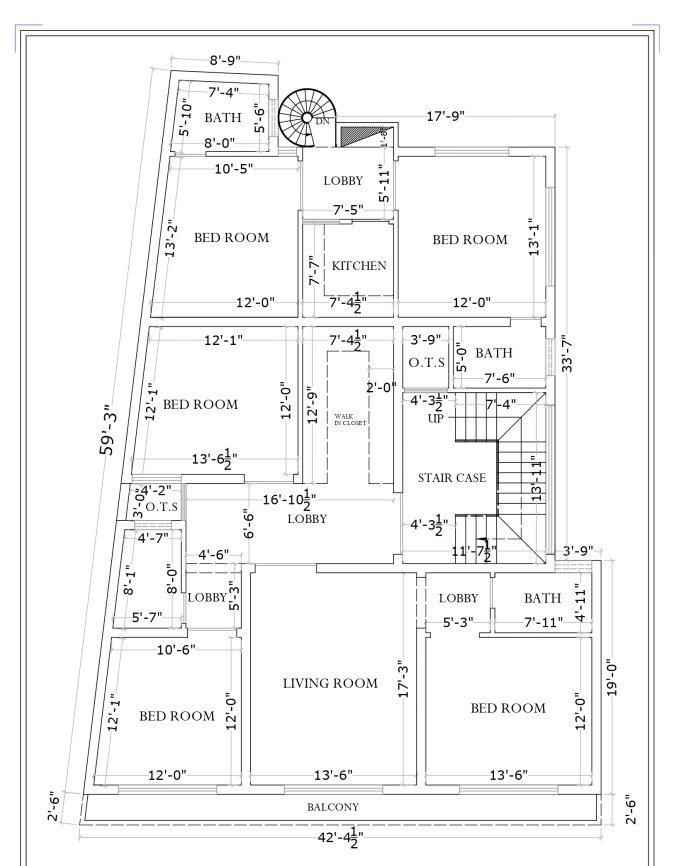A 10 Marla house design in Pakistan offers the perfect blend of space, comfort, and functionality for medium to large families. Spanning approximately 2250 square feet (or 250 square yards), these homes are popular in urban areas due to their elegant layout, ample room, and modern facilities. Whether you’re planning to build a new home or searching for a dream property, a well-designed 10 Marla house ensures an excellent living experience for all generations.


Ground Floor Layout: A Thoughtfully Crafted Living Space
The ground floor of this 10 marla house design in Pakistan is thoughtfully planned to offer both comfort and practicality:
- 2 spacious bedrooms with attached bathrooms provide personal comfort and privacy.
- A drawing room is ideal for entertaining guests.
- 3 bathrooms ensure ease and accessibility for residents and visitors.
- A central hall and 2 lobbies create a seamless flow throughout the living space.
- The modern kitchen is perfect for daily cooking and family meals.
- A beautifully designed staircase connects to the upper level, enhancing both visual appeal and functionality.
- The porch at the entrance offers a stylish welcome and covered parking.
This floor plan strikes a balance between public and private areas, making it ideal for both hosting and everyday use.
First Floor Plan: Comfort and Style for Family Living
The first floor of this 10 Marla house design in Pakistan continues the theme of luxury and practicality:
- 5 bedrooms, two of which include attached bathrooms, provide space for family members, guests, or even a home office.
- 3 additional bathrooms cater to the remaining bedrooms and shared spaces.
- A comfortable living room is perfect for family time, watching TV, or relaxing.
- A second kitchen offers added convenience for the upper floor.
- 2 lobbies serve as transition zones or can be used for reading, relaxing, or a workspace.
- A balcony provides fresh air and scenic views, ideal for morning tea or evening relaxation.
Every room and feature of this house is designed to support modern family needs while providing elegance and comfort.
Why Choose a 10 Marla House Design in Pakistan?
Spacious Layout: Ideal for growing families or those who enjoy hosting.
Modern Architecture: A sleek design that combines aesthetics with function.
Investment Potential: Popular size for urban residential areas, making it a valuable real estate investment.
Customizable Floor Plan: Ample space for personal modifications like a home office, gym, or extra storage.
Outdoor Features: The porch and balcony allow residents to enjoy outdoor spaces without compromising privacy.
Conclusion
A 10 Marla house design in Pakistan is an excellent choice for families looking for a spacious, stylish, and functional home. With ample bedrooms, elegant common areas, modern kitchens, and outdoor spaces, this home offers everything a contemporary household needs.
Don’t miss the opportunity to own this stunning home design. Visit our website today to explore more about this beautifully planned property and make it yours!
Discover more thoughtfully designed properties – visit our website now and take the next step toward your dream home.
