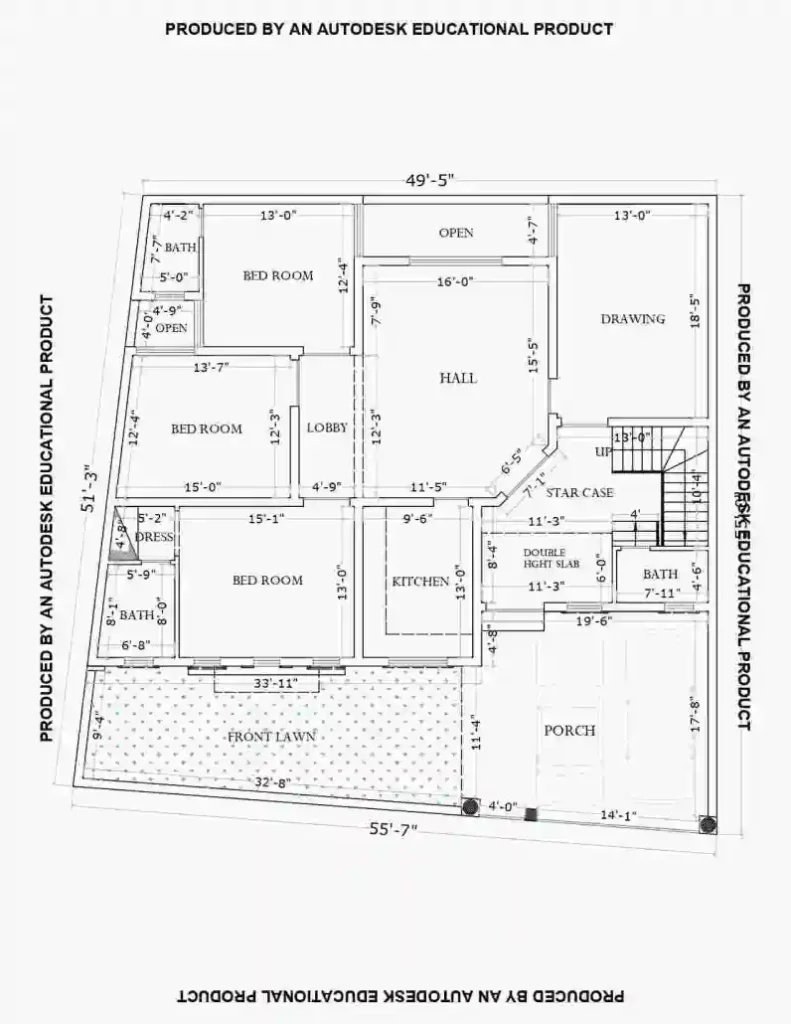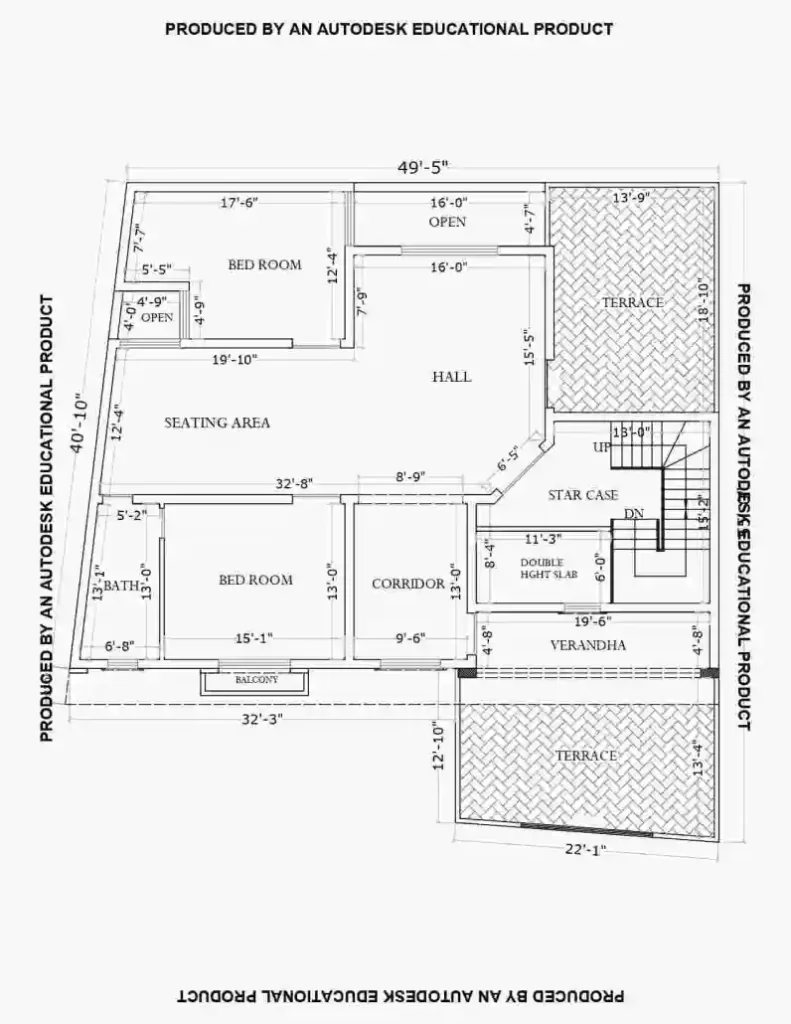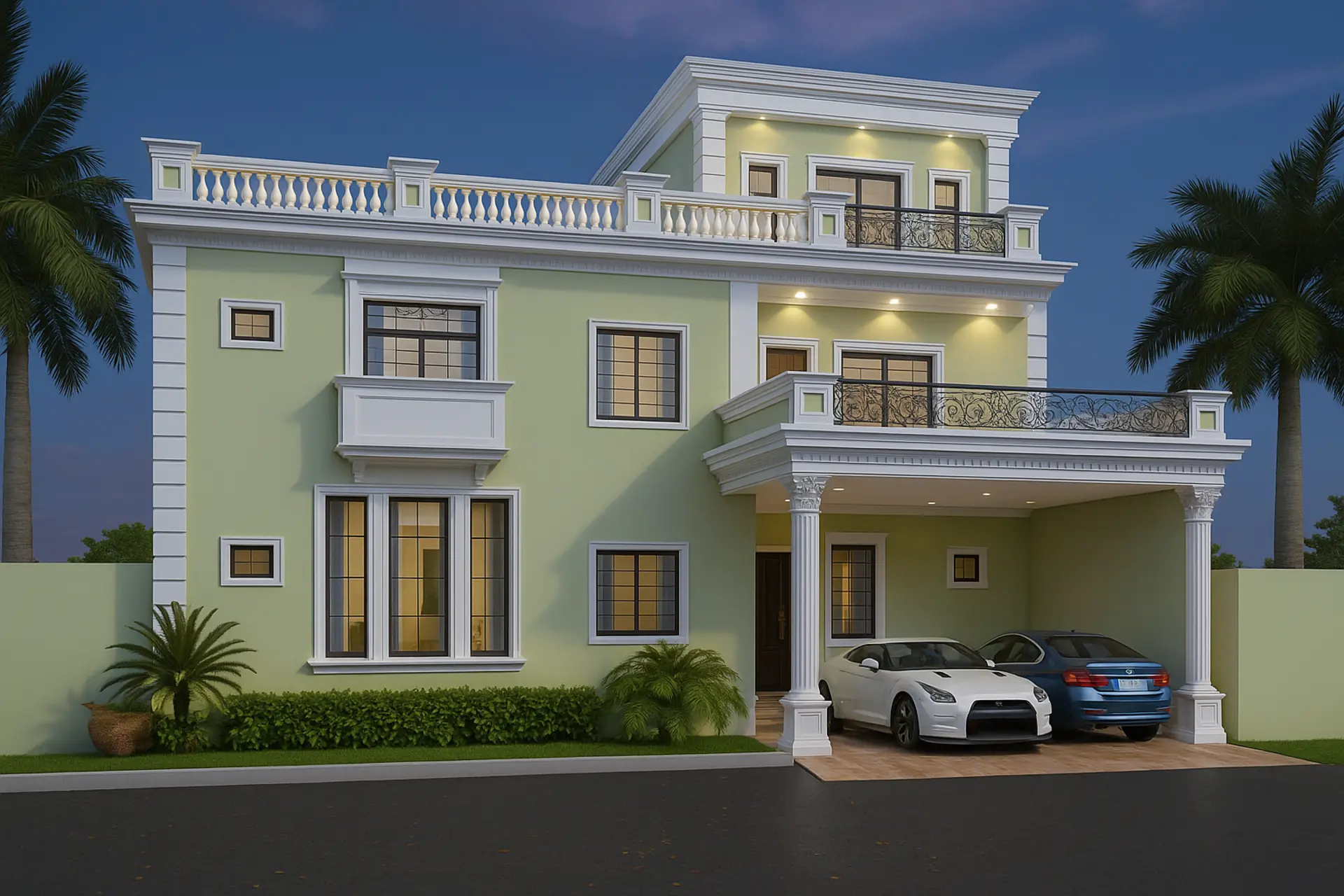Are you looking for a thoughtfully planned 10 Marla house design in Pakistan that combines elegance, comfort, and practicality? You’re in the right place! A 10 Marla home, equivalent to 2250 square feet or 250 square yards, offers ample space for families who want a modern yet spacious living environment.
We will walk you through an ideal 10 Marla house layout that is not only aesthetically pleasing but also tailored to the lifestyle of Pakistani families.


Features of Our 10 Marla House Design
This beautifully designed 10 Marla house brings functionality and style under one roof. From the grand entrance to the perfectly planned living areas, every corner is crafted to offer comfort, privacy, and visual appeal.
Ground Floor Overview
The ground floor of this house plan offers a welcoming and open feel with spacious rooms, a functional layout, and thoughtful design.
Highlights:
- Spacious Porch: Ideal for parking and welcoming guests.
- Lobby: Centrally located to provide easy access to all main areas.
- Drawing Room: A refined space to host guests or relax with family.
- 2 Bedrooms with Attached Bathrooms: Offering comfort, privacy, and modern fittings.
- Total 3 Bathrooms: Conveniently placed for maximum accessibility.
- Large Hall with Double-Height Ceiling: Perfect for a living/dining combo or entertainment zone.
- Modern Kitchen: Efficiently designed with storage and counter space for hassle-free cooking.
- Front Lawn: A lush green space for gardening or outdoor leisure.
- Stylish Staircase: Adds a modern touch and links to the first floor elegantly.
Ground Floor Layout Summary:
- Total Bedrooms: 3
- Attached Bathrooms: 2
- Drawing Room: 1
- Total Bathrooms: 3
- Big Hall (Living/Dining): 1
- Kitchen: 1
- Lobby: 1
- Porch: 1
- Front Lawn: 1
- Staircase: 1
- Double-Height Slab: Yes
First Floor Overview
The first floor continues the theme of comfort and smart use of space. It is perfect for a growing family or for those who want separate zones for work, rest, and entertainment.
Highlights:
- 2 Bedrooms: Bright, airy, and designed for rest.
- 1 Attached Bathroom: Convenient and private.
- Spacious Hall: Ideal as a family lounge or play area.
- Sitting Area: Perfect for reading, quiet conversations, or enjoying natural light.
- Balcony: Offers serene views and relaxation.
- 2 Terraces: Great for setting up outdoor seating or a mini garden.
- Veranda: Covered outdoor space for all seasons.
- Double-Height Slab: Enhances visual spaciousness and luxury.
- Corridor: Smooth connectivity to all rooms.
First Floor Layout Summary:
- Total Bedrooms: 2
- Attached Bathrooms: 1
- Total Bathrooms: 1
- Big Hall (Lounge): 1
- Sitting Area: 1
- Balcony: 1
- Terraces: 2
- Veranda: 1
- Staircase: 1
- Corridor: 1
- Double-Height Slab: Yes
Perfect for Urban Living in Pakistan
This 10 Marla house plan is suitable for plots in DHA, Bahria Town, WAPDA Town, and other top housing societies in Pakistan. Whether you’re building a new home or looking to invest, this layout meets all modern lifestyle needs.
Explore This Design on Our Website
Interested in owning this stunning 10 Marla home? Visit our website Steel and Stone to explore floor plans, pricing, 3D views, and construction services. Let us help you build your dream home with quality, creativity, and excellence.
